Home Extension Projects
A home extension is a popular way to increase the size and value of your home by adding extra living space. This can be done by extending outwards, upwards, or converting unused space.
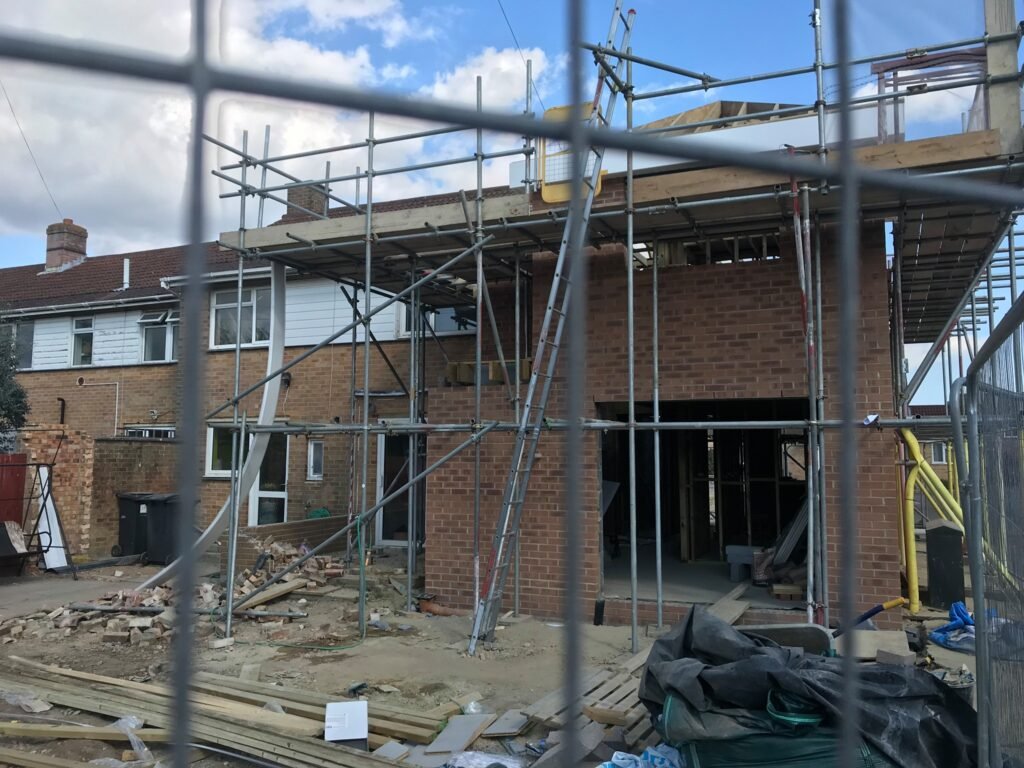
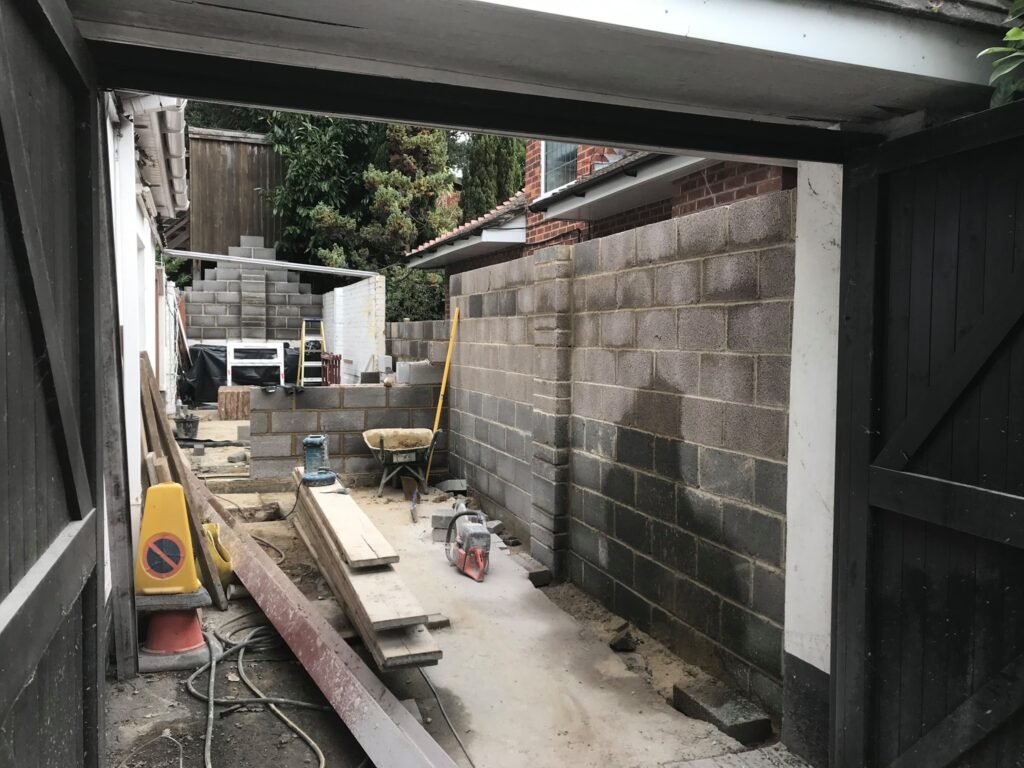
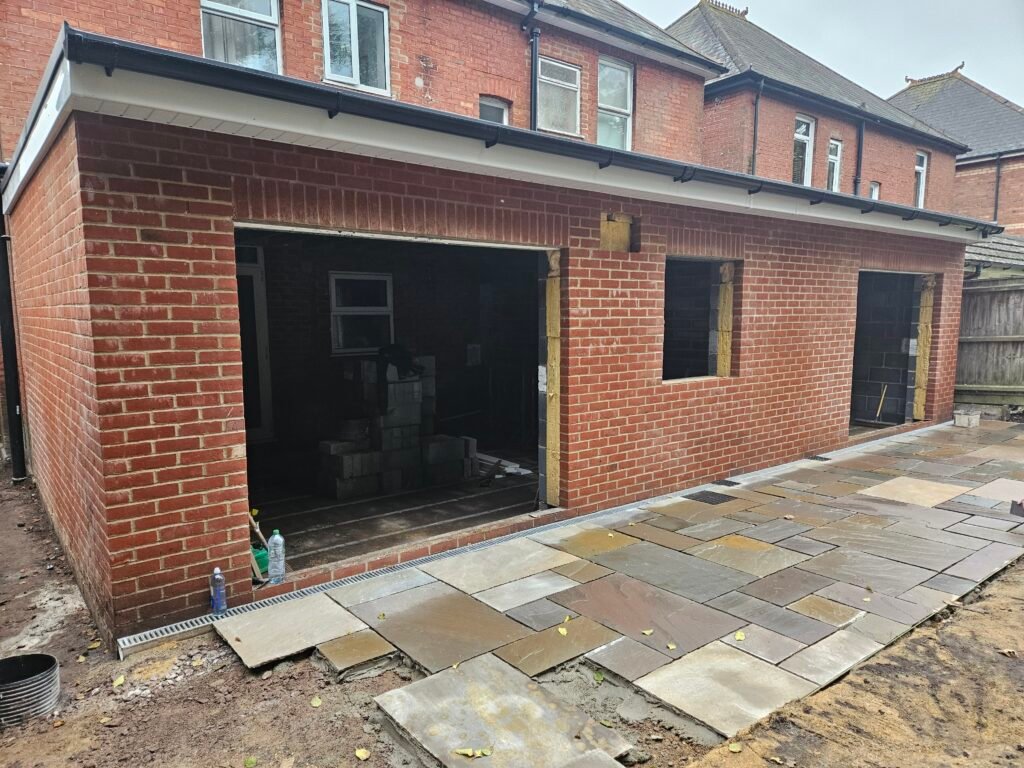
Single & Double Story Extensions
Expanding an existing space on one level, typically extending from the rear, side, or front of the property. Extends both the ground floor and an additional floor (usually the first floor). Ideal for increasing both living and bedroom space simultaneously. Double stories are more cost effective per square meter compared to a a single-storey because it uses the same foundation and roof.
Side & Rear
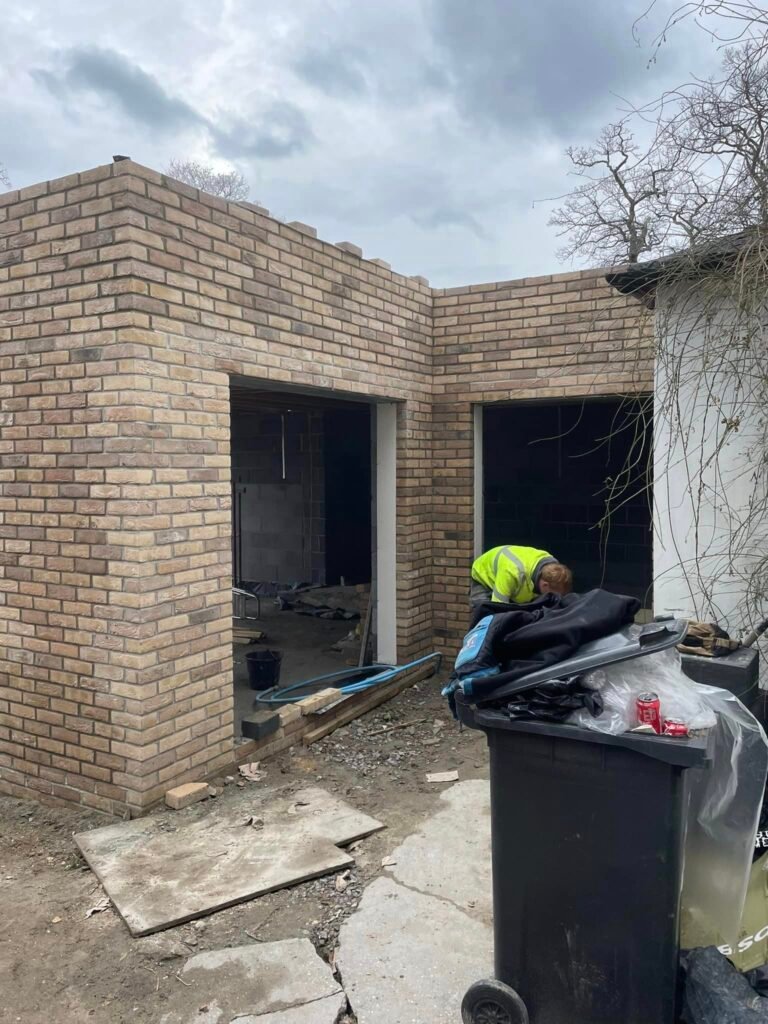
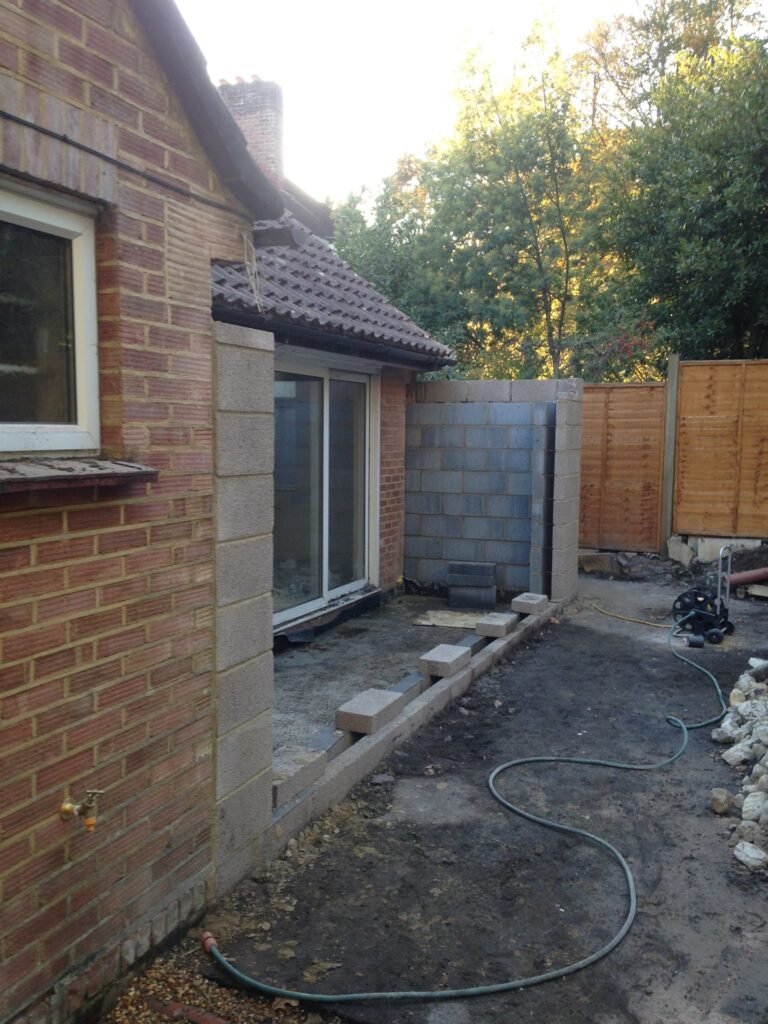
Side Return & Rear Extensions
This type utilizes the narrow space often found at the side of terraced or semi-detached houses. You can expand the kitchen or dining areas by filling in the wasted space. In addition it adds space to the back of the property if you are fortunate enough to have a large plot area, extending the kitchen or creating a new living room.
Loft & Garage
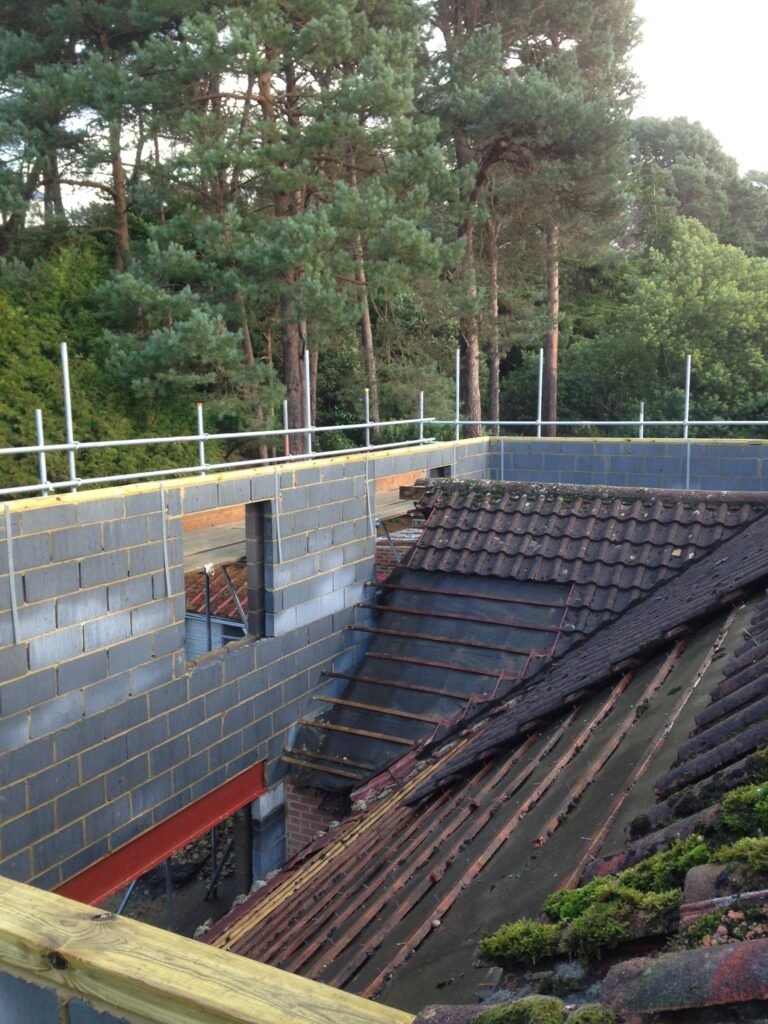

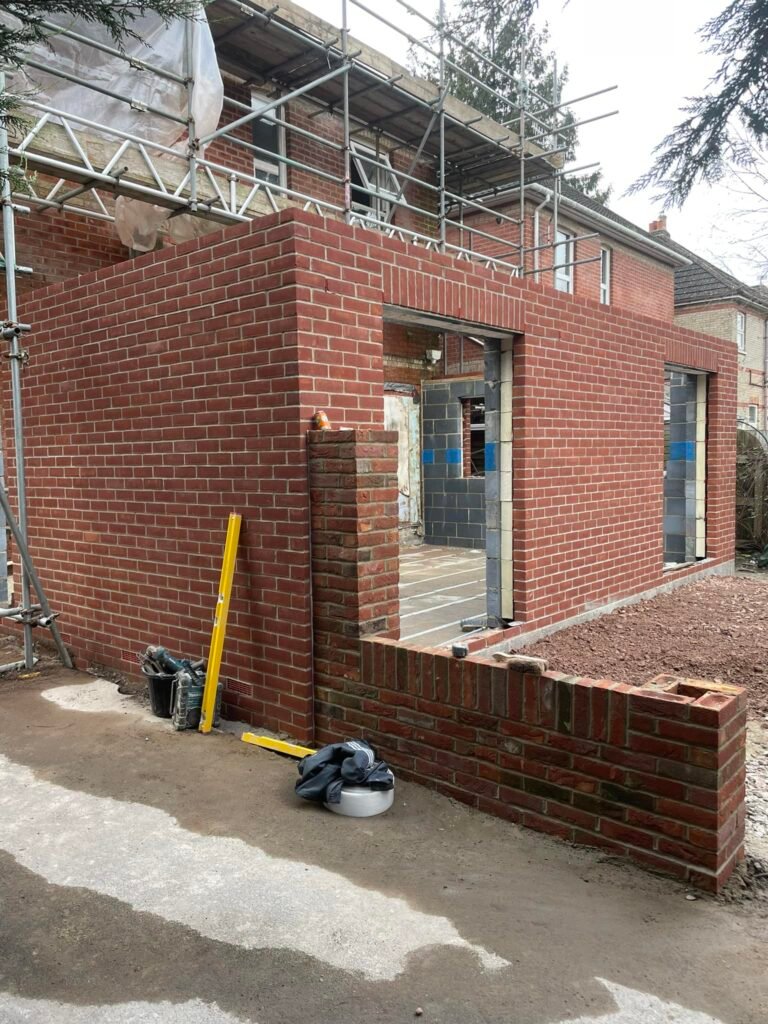
Converts the attic into a usable space like a bedroom, office, or additional living area. Minimally disrupts the existing structure of the home. Converts an existing garage into a liveable room, often a playroom, office, or additional bedroom.
